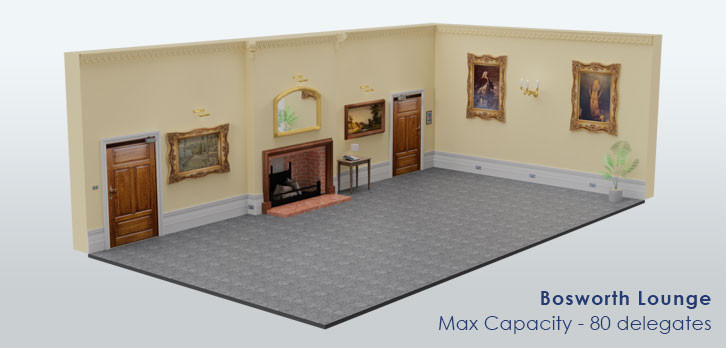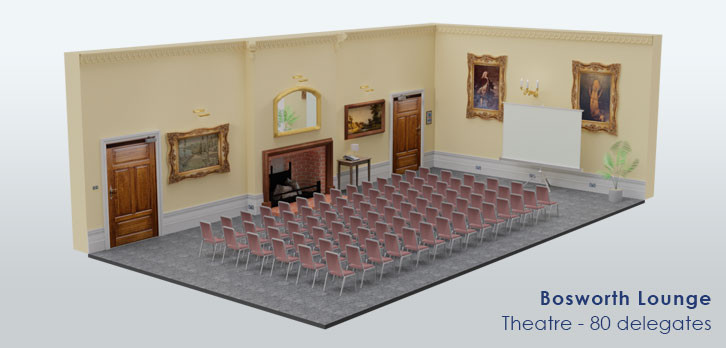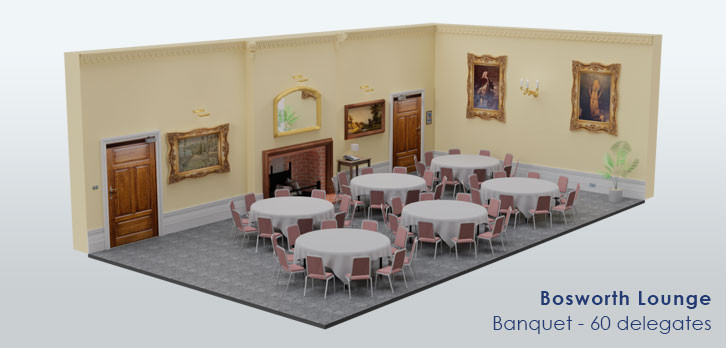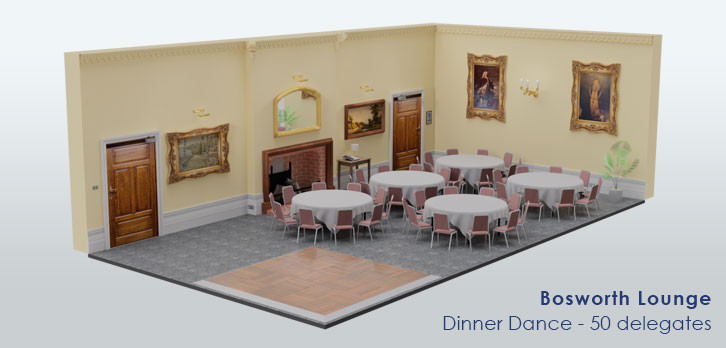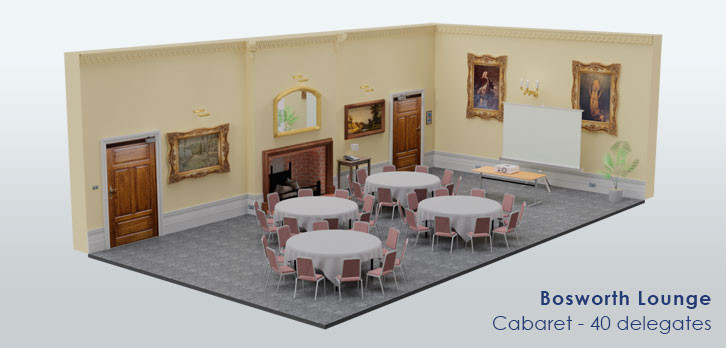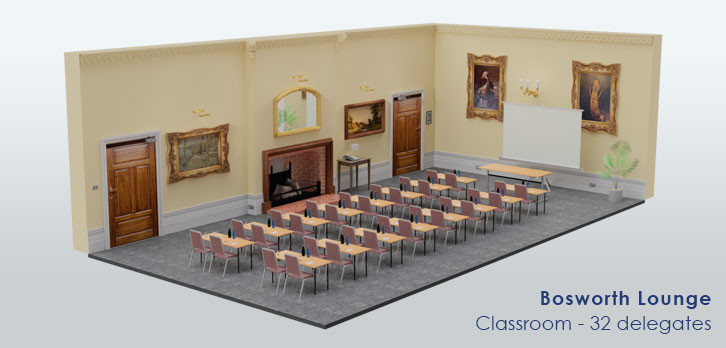Bosworth Hall Hotel & Spa Conference
Bosworth Lounge
Technical Details
Facilities
Capacities
Area
85 m 2
Theatre80
Length
13 m
U-Shape26
Width
7 m
Classroom32
Height
4.27 m
Boardroom32
Floor Level
G
Cabaret-
Wheelchair Accessible
Yes
Dinner Dance 50
WiFi
Yes
Banquet 60
Natural Light
Yes
Blackout Possible
Yes
Air Conditioning
No
Room Layouts
Below is a sample of layouts, each layout shows the maximum number of delegates it can accommodate. We will find the best solution for each event so if none of these examples
